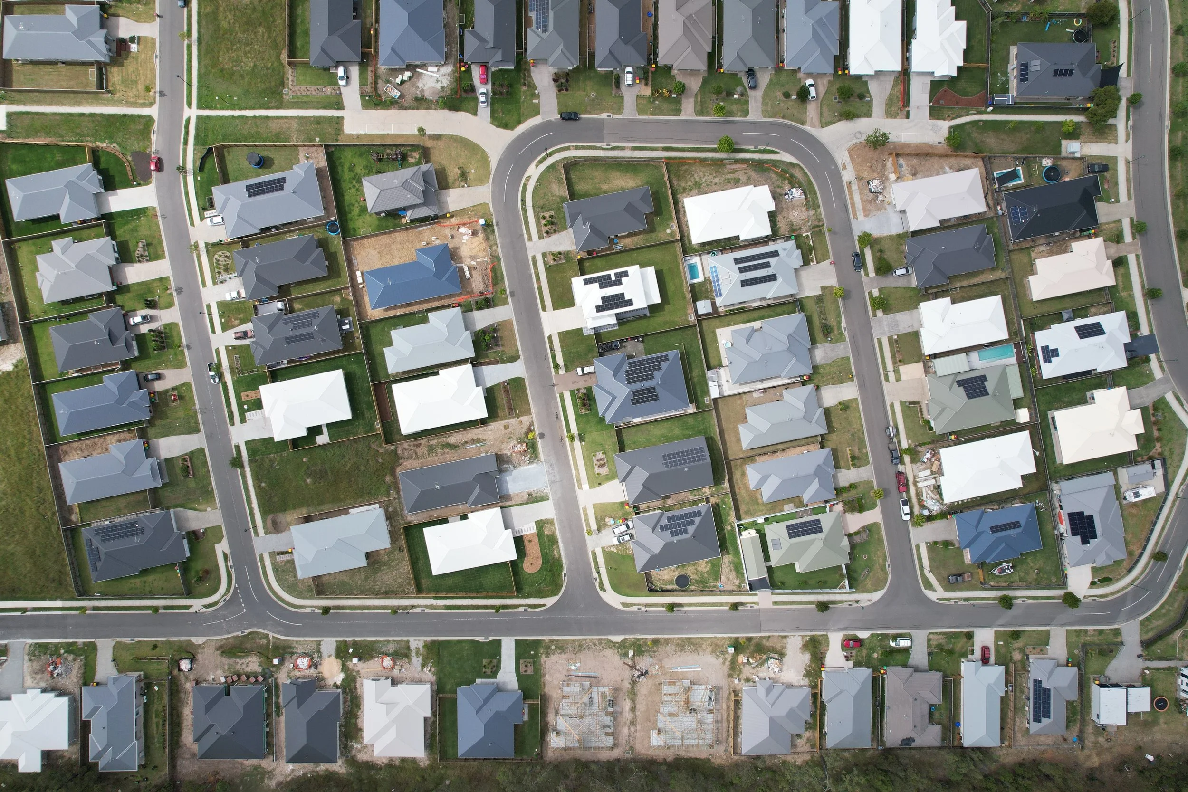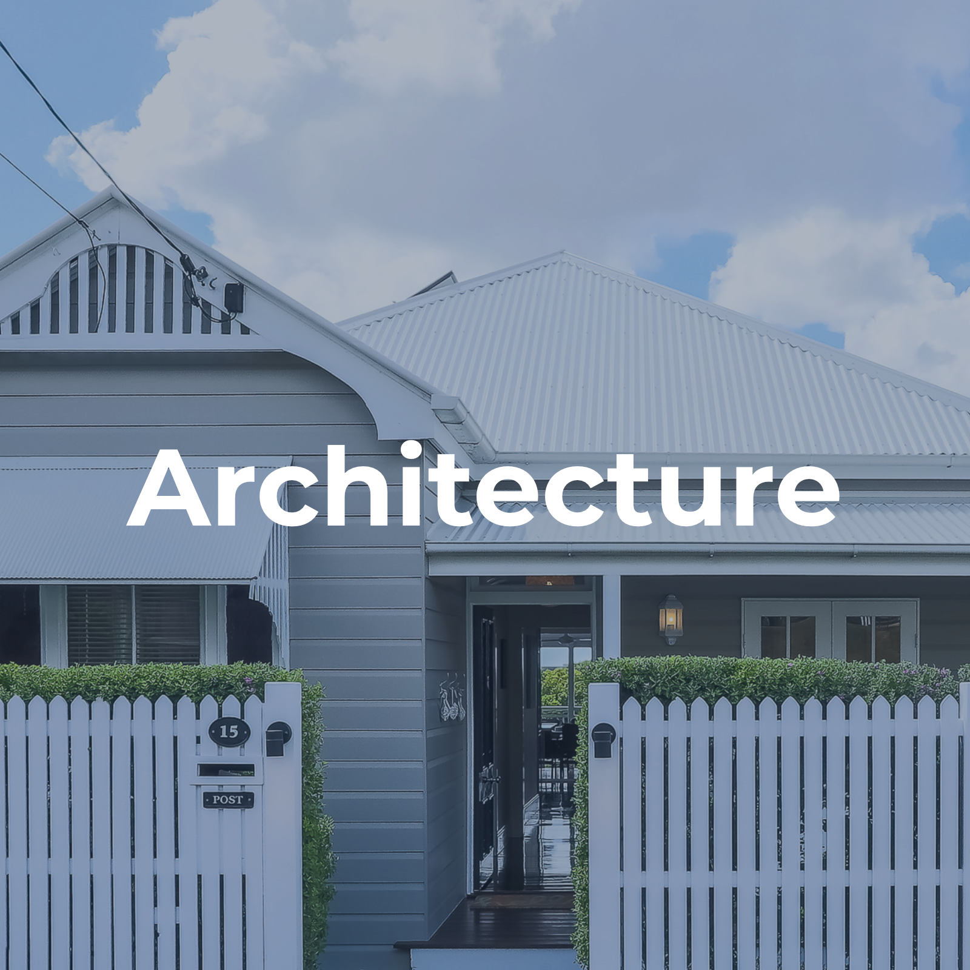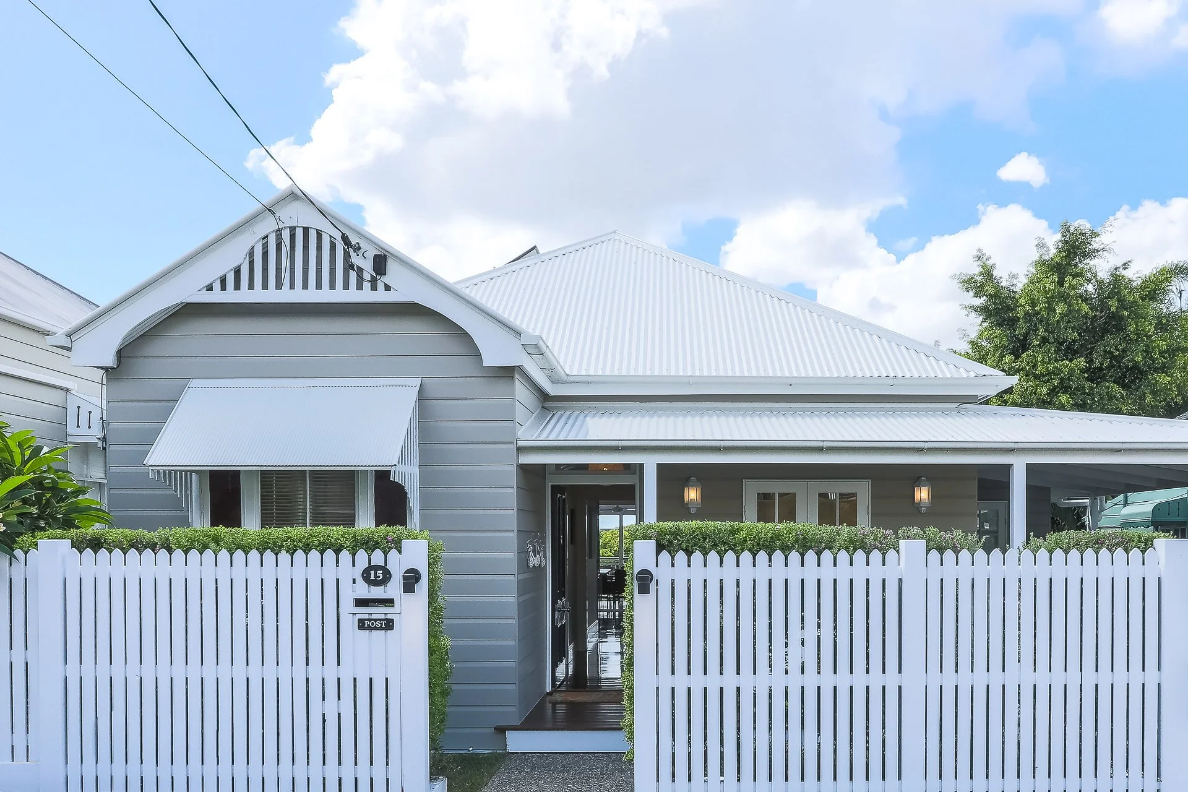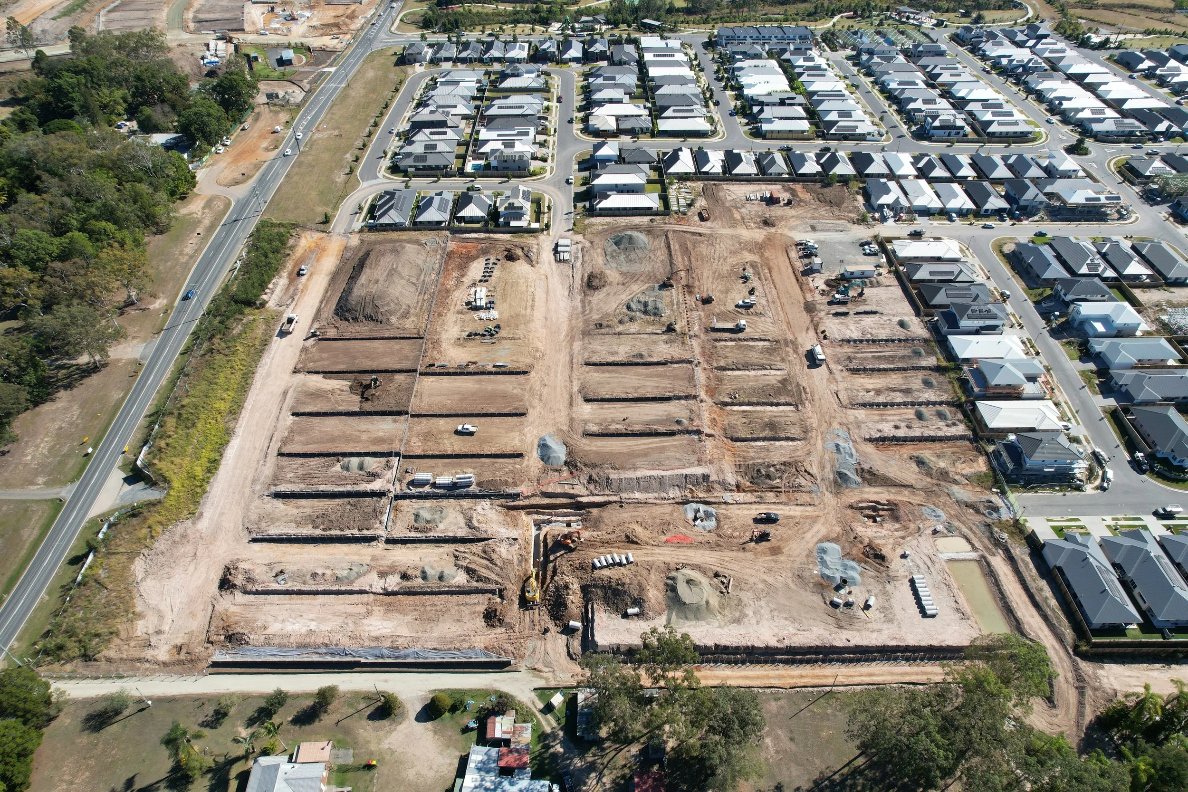
Urban Design
We have a skilled in-house design team that specialises in urban design and master planning.
We understand that urban design and master planning are pivotal in shaping the built environment. Our team of architects and designers are dedicated to developing comprehensive and innovative strategies that consider every factor of a project, including; transport links, green spaces, infrastructure and community engagement.
Our design process begins with a thorough analysis of the site, surrounding areas, and project objectives. This enables us to understand the unique characteristics and potential of the land, as well as identify any constraints that may influence the design. Through careful research and collaboration with our clients, we strive to produce layouts that align with their vision while taking into account local regulations, market demands, and the needs of future residents.
Outstanding design outcomes incorporating our construction & development expertise.
Beyond the initial stages, our team remains actively involved in refining and adapting the concept subdivision layouts as the project progresses. We collaborate closely with own in house development and project management team as well as our industry partners including engineers, planners, consultants and contractors to tackle challenges, overcome obstacles, and ensure the design is practical, feasible and compliant. Our commitment to continuous improvement and innovation sets us apart, as we strive to deliver outstanding results that exceed our clients' expectations.
If your property needs a concept subdivision layout or master planning then Get in touch today to discuss how our design team can help!
A selection of our Urban Design Projects.
-

Rosewood Green
-

Bellbird Park
-

Redbank Bus Depot
-

Mango Hill
-

Pace Park

-
With a wealth of experience and expertise, we are committed to finding the most efficient design & commercially successful layout for your property development project. We excel in creating concept subdivision layouts that best suit each site’s individual constraints.
-
Drawing on the expertise of our talented designers, we utilise cutting-edge software and technology to create 2D and 3D visualisations that bring our urban designs to life. These visual representations allow clients to fully grasp the spatial arrangements, amenity locations, and overall flow of the proposed development. It also facilitates effective communication, enabling our clients to make informed decisions and provide valuable feedback throughout the design process.
-
By employing a holistic approach, we ensure that our concept subdivision layouts are not only visually appealing but also deliver optimal functionality and long-term value.
Contact Petrie™ for Complete In-House Development Services
By choosing our in-house design team, you can confidently embark on your property development journey, knowing that you have partnered with experts who are passionate about creating captivating and sustainable urban spaces. From concept subdivision layouts to master planning, we are here to turn your vision into a reality. Contact us today to discuss how our team can help you achieve your goals and unlock the full potential of your project.

















